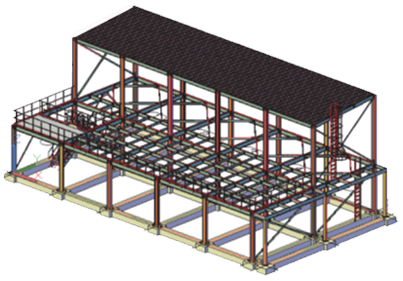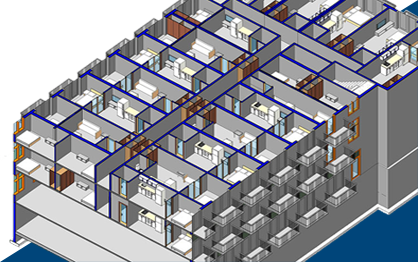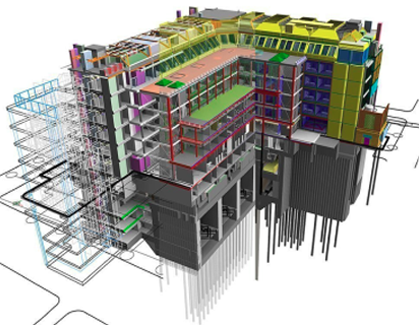The Basic idea of the Level of Development
LOD- the lifecycle of BIM ToolThe developmental phases are for the smooth functioning of work on site. Different levels convey integrity to the BIM phases during the design construction and maintain variable descriptions and performances during the design process. Core to the idea is that the LOD determines the dependability and reliability of different BIM segments and elements at additional settings of the construction phase. Therefore, it becomes crucial to adhere to the various degrees of development to have a clash-free and straightforward preparation of the BIMsimple Models.
Therefore, LOD has six Different Types
Level of Development 100 - Conception
LOD 100 contains information based on symbols, not a computative model representation. Defining variables like area, height, volume, location, and orientation of the detailed section of the unit. The designers develop the first draught of the project's fundamental elements and design. We begin the job by producing 3D models to depict the entry level of the service.

Level of Development 200 - Configuration
Here, the components are generic placeholders for different parts and tools required for coordination between disciplines. It is the model element's second step. Finally, the process updates the model's size and shape. The primary model produces the model's general state, size, locations, orientations, and components. The experts in this field can also tie non-geometric data to model components.

Level of Development 300 - Demonstration
The phase generates construction documents and shop drawings supporting costing and bidding processes. The third step provides precisely defined information on the representations of the constrcution data. Finally, it transforms the graphics from 2D to 3D models on assemblies, exact quantities, sizes, shapes, locations, orientations, etc. The essential components of this stage are libraries, generic Revit families, and other applications.

Level of Development 350 - Documentation
It involves the intricate models and the features that make up the construction element. At this level, it is possible to see how the building will interact with the materials and systems through visuals and written descriptions. In addition, this level defines proper cross-trade coordination and includes connections and interfaces between disciplines. Finally, it comprises model specifics and components that illustrate construction-related concepts.

Level of Development 400 - Construction
The fifth stage supports the detailed fabrication and installation of the assembly. For instance, it provides precise information regarding the area's construction, size, form, position, and orientation. The contractor splits construction detailing, shop drawings, and material requirements and assigns them to the sub-contracts. The BIM model develops and contains specifications about the average production of various components.

Level of Development 500 - Administration
You will receive all the information about maintenance and operations at this final step. The client gets a complete set of design and functionality specifications for the project. The components shown in this scenario are built-in assemblies for operations and maintenance. As-Built contains precise and factual information on the project.

Amongst the listed companies- as the world's best Service Provider!
100% Commitment towards sustainable Levels of Development Levels of Development
Importance of LOD in Silicon Engineering Consultants Canada Fast. Efficient. Profitable. Reliable 2D Drafting and 3D Modeling Services
One of the top BIM outsourcing firms, Silicon EC, accomplished a more detailed version while utilizing the necessary tools and services. We deliver a broad spectrum of LOD services, from 100 to 500. In addition, we are producing a suitable set of 3D models for the projects using LOD services under the direction and specification of our 3D modeling services. We offer you complete and comprehensive LOD in BIM services. Therefore, it is correct to state that LOD BIM is the most robust foundation for each project and is necessary for building buildings, shopping centers, hospitals, etc.

Silicon EC has comprehensive knowledge to meet the client's wants and expectations before confirming each level of improvement. In addition, BIM is used during the project's designing and drafting, thereby adding several LODs. With that, it would be accurate to claim that BIM service plays a significant part and that seamless communication is beneficial during various stages of building designs and models.
Our Performative Level of Development BIM Services in Canada

Silicon EC Canada specializes in Level of Development BIM Services and Level Of Detail BIM Services in Canada to assist project developers in achieving resilient modeling solutions to improve planning, coordination, and project accuracy. Our team maximizes the strengths of advanced BIM software like Revit, Tekla, Solidworks, etc., to leave no chances of geometric inaccuracy. We offer LOD BIM Services that cover each design phase, from concept creation to as-built documentation, with custom BIM LOD Levels from 100 to 500.
Every level of detail is crucial for distinct challenges, fulfilling a diverse spectrum of client projects. Our LOD Drawings Services help architects eradicate any scope of dull decisions that hinder project operations. We provide BIM LOD Design and Drafting Services that help simplify production and assembly processes with custom detailing, solving conflicts like coordination issues, regulatory compliance, and material wastage. Our LOD Architecture Services involves detailing and refining a building model to various levels of accuracy and detail throughout the project lifecycle.
Revit Level of Development BIM Services in Canada
In Canada, Level Of Development Revit Services are widely adopted to support better collaboration, cost estimation, and error reduction. Silicon EC Canada’s Revit Level of Development BIM Services provides a solid framework for delivering projects on time and within budget, validating high-quality outcomes at every stage. Revit is an advanced software that supports clash detection, helping identify potential conflicts between systems before on-site structural formation begins. Our Level Of Development Revit Services makes sure that each building component is detailed to the last pixel at each project stage.

Why Choose us for BIM LOD Outsourcing Services in Canada
Silicon EC Canada has consistently contributed to prestigious architectural projects by offering BIM LOD Outsourcing Services in Canada. Whether it’s architectural designs, structural components, or MEP systems, we provide accurate dimensions, detailed specifications, and crucial information needed at various stages of development. Our BIM LOD 300 Services, BIM LOD 400 Services, and BIM LOD 500 Services include personalized modeling solutions that embark on exact specifications during fabrication and assembly, reducing errors and optimizing project delivery schedules.
The Benefit of LOD for an AEC Project!
-
Accurate Allocation of LOD Components
The entire BIM process depends on the level of development. Everyone can more easily be on the same page with LOD, preventing disagreements that could compromise a project's prospects of success. LOD standards can facilitate faster and easier communication and cooperation, allowing effective allocation of resources at all stages of design and construction. -
Improved teamwork and communication
By employing uniform specs and thorough knowledge of all LOD works, designers provide advice and data to downstream employees to ensure no errors in execution and maintenance. In addition, LOD helps contractors in charge of carrying out BIM more easily specified. Design managers inform the teams of the requirements simultaneously at various phases of the design process. -
Articulated scope of a BIM deliverable
LOD enables BIM models to become more precise. All teams, including owners, can clearly define the level of detail they require from a BIM model and understand the parameters of the final BIM deliverable. As a result, they work simultaneously, agree on the final BIM's scope, and specify the detail required from a BIM model.

A Call to Action!
Uncertain about your project's complexity, Silicon EC experts guarantee to address all problems with our established concept. The team creates models and designs based on the client's and the project's requirements. Please contact our devoted team for more information about outsourcing your work.
Frequently Asked Questions
-
What is the definition of LOD?
Level of development (LOD) is a notion with varying dependability of BIM segments at various settings or levels of construction. The degree to which the constituent's specification, geometrical representation, and linked details count on the information when operating the model. The AEC industry adequately expresses and specifies the contents of BIM models.
-
What is the meaning of the BIM Life Cycle?
The Level of Development (LOD), commonly referred to as a lifecycle BIM tool, is a group of industry standards that enable the AEC sector to precisely and accurately document, describe, and specify the contents of BIM models. Facilities managers recognize the advantages of building processes gained from improved data.
-
What distinguishes the level of development from the level of detail?
According to the level of development, the project team relies on the data to some specific extent while using the model, depending on how thoroughly the geometry and related information are. On the other hand, the detail level describes the detail contained in the model element.
-
What does LOD mean in 3D modeling?
Level of detail (LOD) in computer graphics describes the intricacy of a 3D model representation. LOD can be adjusted based on object significance, viewpoint-relative speed, position, or when the model moves away from the observer.
-
How many different LOD types exist in BIM?
BIM Levels of Development (LOD) have five levels: 100, 200, 300, 400, and 500. The BIM is an industry standard that describes the many levels of refinement that the 3D geometry of the building model can attain and is used to determine the necessary level of service.